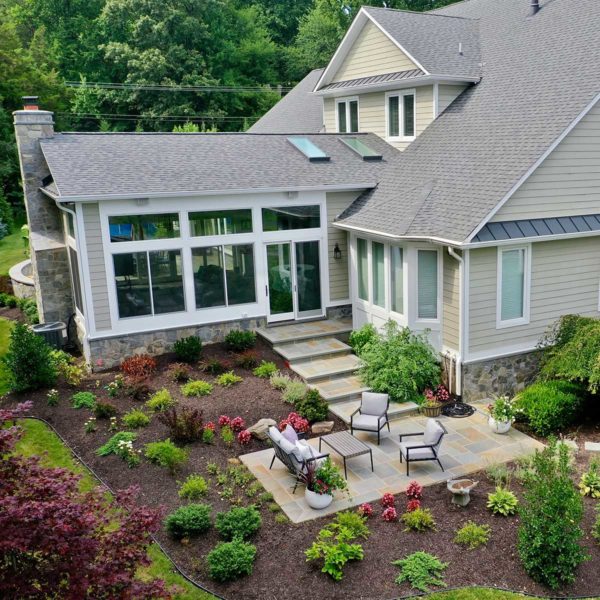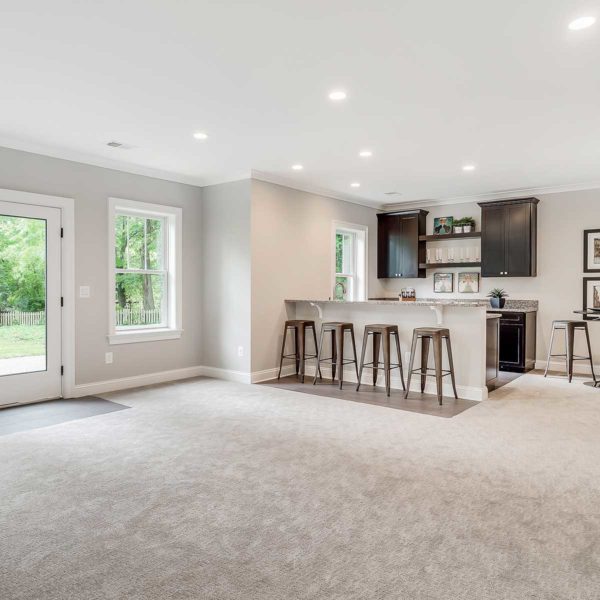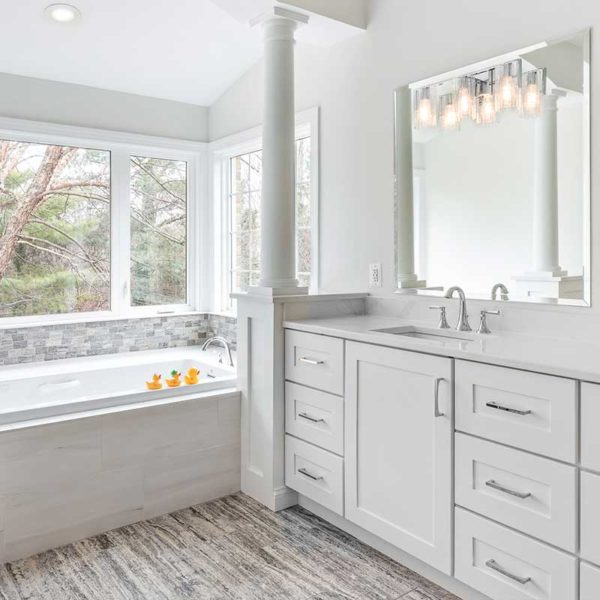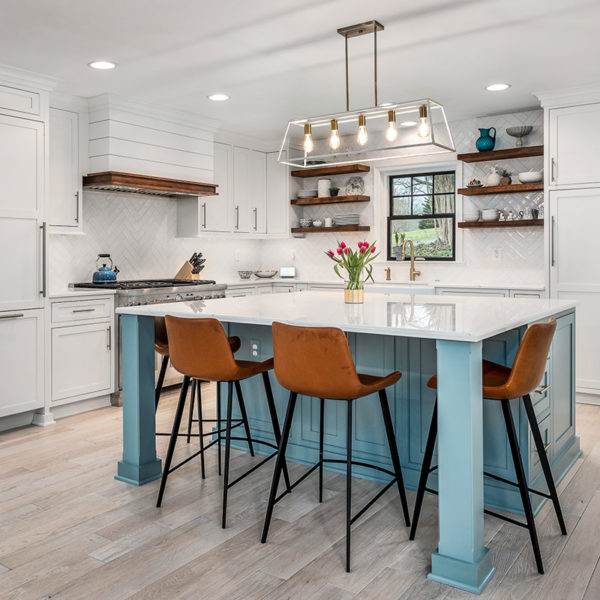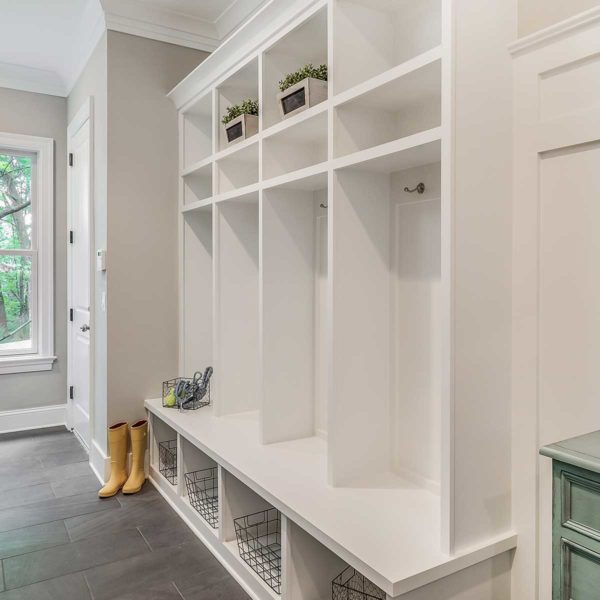Primary & In-Law Suites
Building for a growing family or aging-in-place
With an inspired and practical design to match the visual elements of your home, Oak Hill Building & Remodeling’s designers will take your ideas to build you a relaxing and peaceful refuge. Whether it’s in a Modern, Traditional, or Neoclassical style, we will create the intimate space you deserve.
BOOK YOUR FREE IN-HOME PRIMARY & IN-LAW SUITE REMODELING CONSULTATION!
Garage Primary Suite Pop-up Addition
One of our most popular renovation requests is to expand and update the primary bedroom. Using the space above the garage is a very cost-effective way to add living space without expanding the footprint of your home.
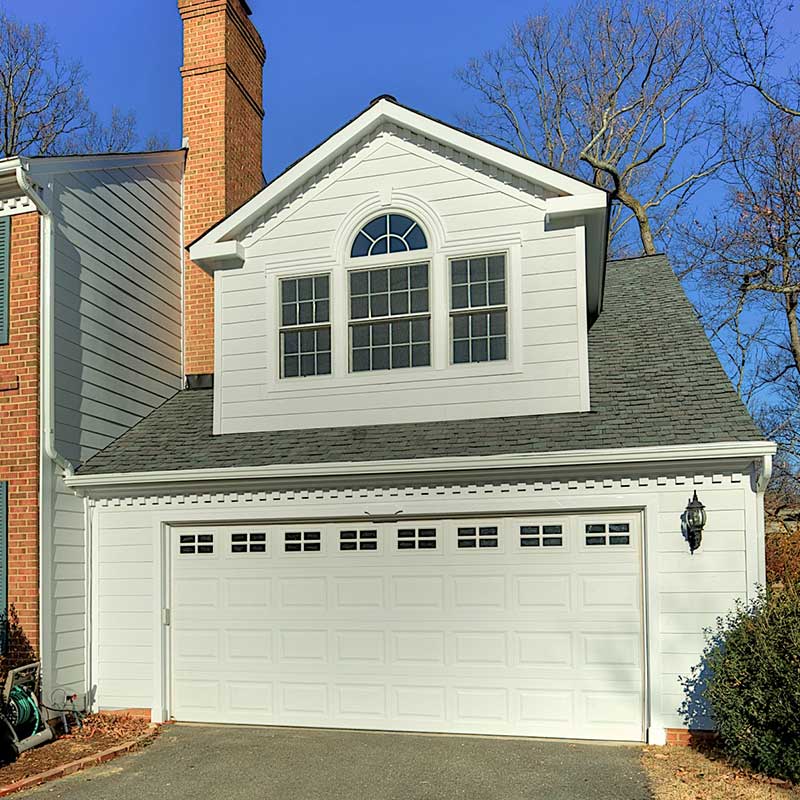
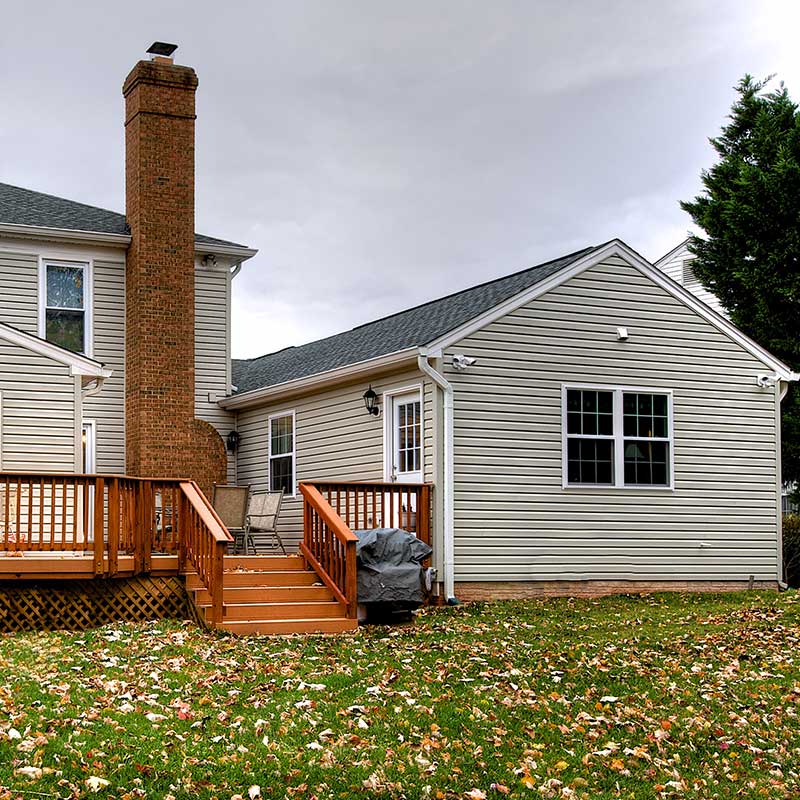
Main Level Primary Suite Addition
Our team of designers will assess the best location to expand the footprint of your home to create a first-floor primary suite. Aging in place and accessibility are key concepts to building a first-floor primary suite and Oak Hill Building works with your concerns to make sure we build a functional and practical space.
In-Law Suite Addition
In-law suites are a unique space in which it is important to think about the wants and needs of the family member that will be residing in your new space. These additions can be as basic as adding an extra bedroom, bathroom & closet or a more in-depth design that incorporates a kitchen, wet bar or other necessities.
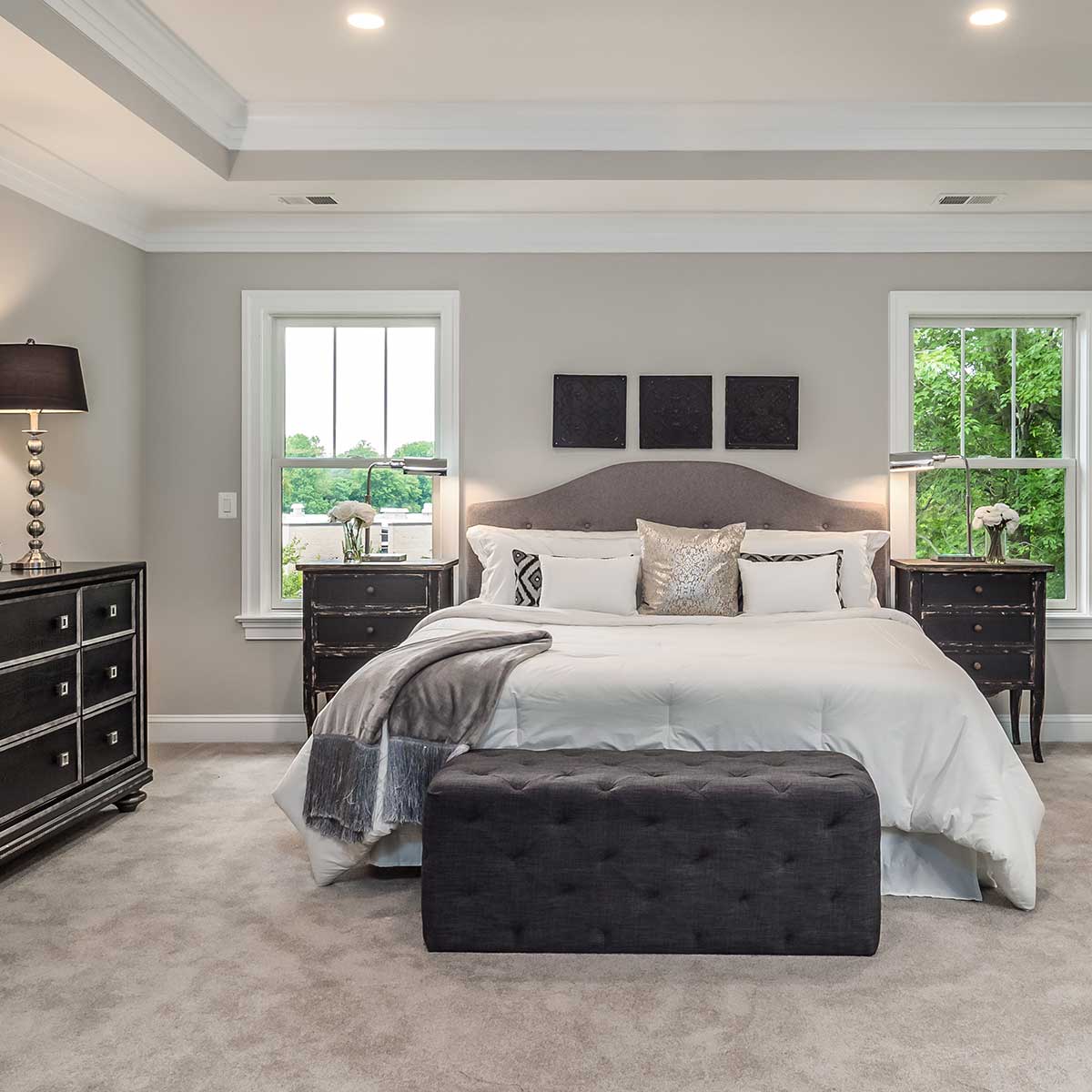
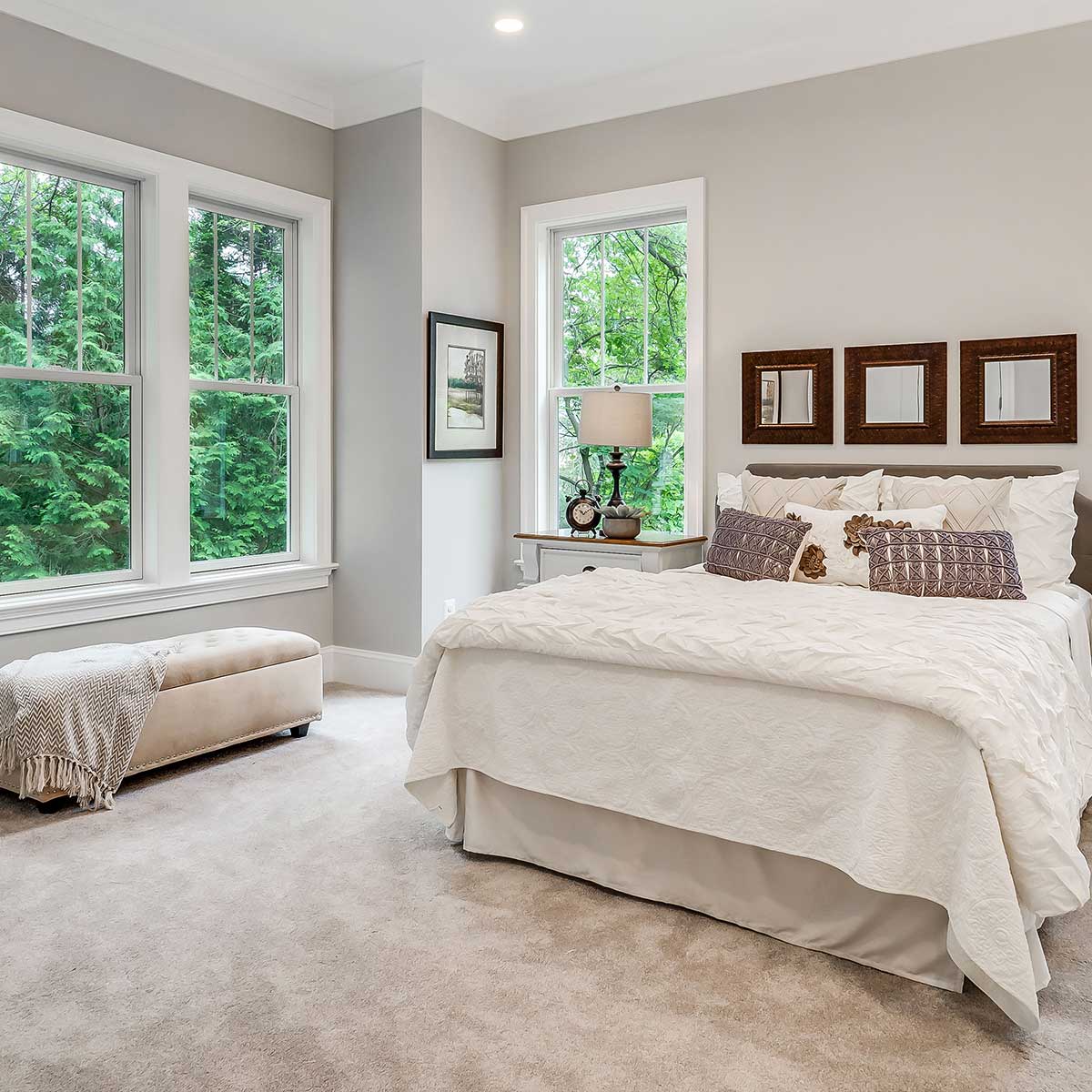
Aging-In-Place
Learn how to age-in-place in your home by making changes to increase safety in the bathroom, kitchen and on the stairs to achieve ADA compliancy. For customers who have no interest in continuing to live upstairs, an aging-in-place primary suite addition is a great way to have all the necessities of your home on one level. Our design team specializes in detailed thinking about how you will use the space so that there won’t be any issues down the road with accessibility.

