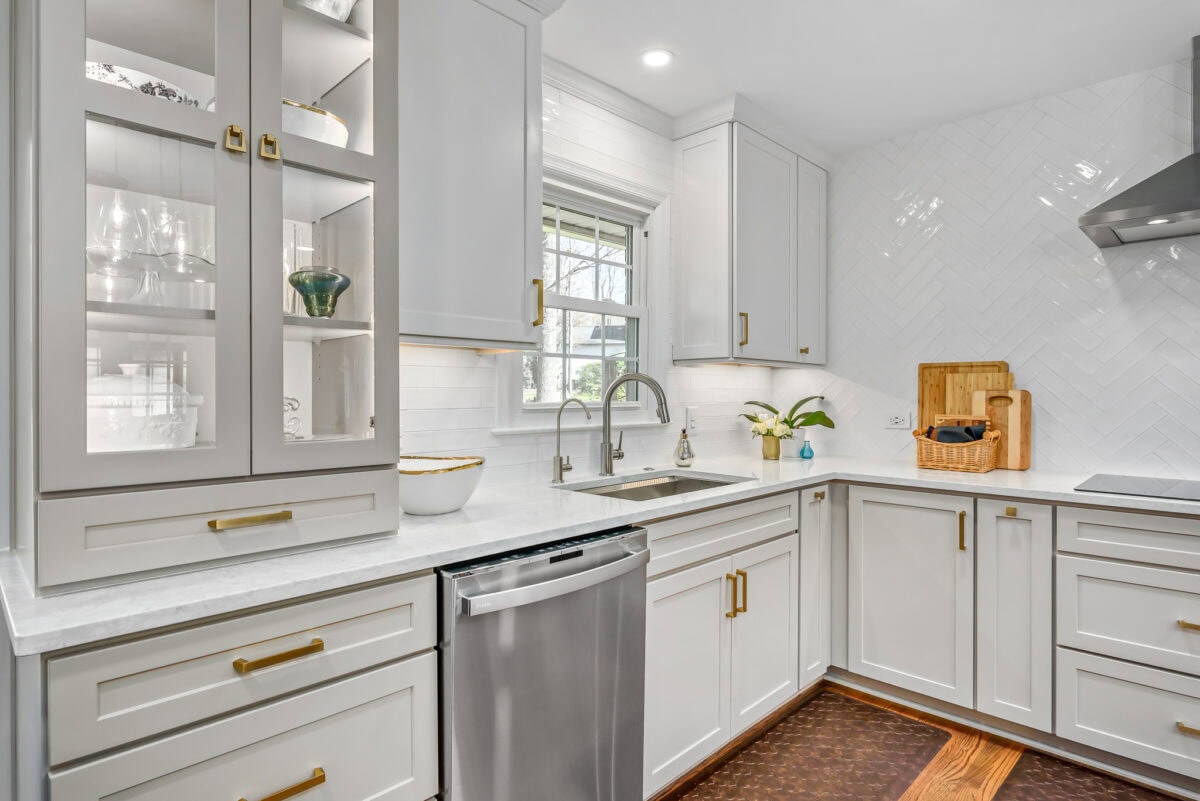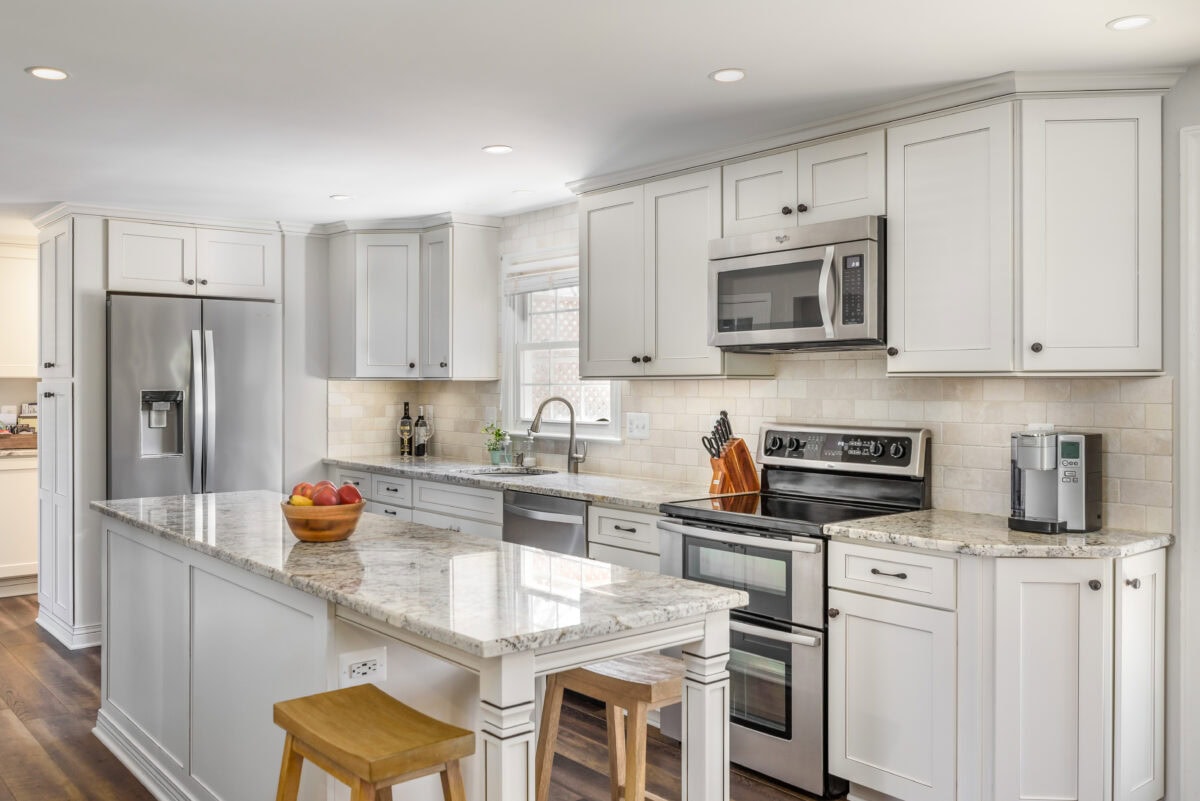
When it comes to kitchen remodeling, one challenge many homeowners face is maximizing storage and space, especially in small kitchens. At Oak Hill Building, we understand the importance of a functional kitchen that meets your needs without sacrificing style. This comprehensive guide provides while highlighting how our team can assist you in creating the kitchen of your dreams.
Challenges
Small kitchens come with unique challenges that require thoughtful planning during a kitchen remodeling project. Limited space, fewer cabinets, and minimal countertop areas make it difficult to create a functional kitchen. However, with proper design strategies, you can transform these constraints into opportunities for creativity and efficiency.
Clever Storage Solutions
Maximizing storage in a small kitchen is key to making it functional. Consider installing pull-out pantry shelves, which can greatly increase your storage space and keep your items easily accessible. Overhead cabinets with vertical dividers are perfect for platters and cutting boards.
Utilizing under-sink storage is another way to free up space. Implementing tiered storage solutions or sliding trays can help organize cleaning supplies and other kitchen necessities. Furthermore, magnetic strips for knives or wall-mounted pot racks reduce countertop clutter.
Layout and Design Strategies
When considering kitchen remodeling, strategic layout decisions can make a significant difference. The open-concept kitchen layout frequently proves beneficial in small spaces as it combines the kitchen with dining or living areas to create the illusion of a larger room.
The U-shaped and L-shaped kitchen layouts are also highly effective. They provide ample workspace and cabinetry without encroaching on the available floor area. Consider incorporating extra-deep counters, as they offer more space to maneuver and store appliances.
Choosing Multifunctional Furniture
Furniture with multifunctional purposes can be a game-changer in small kitchen remodeling. For instance, extendable or foldable tables can serve as dining areas and workspace. Bench seating with hidden storage is perfect for keeping seasonal items or less-used appliances.
Choosing stools that can tuck under the counter saves floor space, and installing a flip-down desk area can provide extra preparation space when needed. Remember, at Oak Hill Building, we tailor solutions that fit your lifestyle and kitchen space efficiently.
The Impact of Lighting and Colors
Proper lighting and color choice are crucial to making your kitchen feel more spacious. Light colors tend to make an area feel larger, so opt for whites, pastels, or neutral tones. Reflective materials like glass tile backsplashes can also aid in amplifying light and creating a sense of openness. Under-cabinet lighting and pendant lights not only illuminate work areas but also add warmth and ambiance.
The Oak Hill Building Difference
Oak Hill Building prides itself on offering customized solutions that meet your unique kitchen remodeling needs. Our experienced team focuses on maximizing both functionality and aesthetics according to our clients’ specific requirements. We’ll guide you through every step, from initial design consultation to the final touches, ensuring that your small kitchen remodel is nothing short of spectacular.
Browse through our project gallery to see examples of how we’ve transformed small kitchens into beautiful and efficient spaces. You can also explore our range of remodeling services to find the right fit for your home.
Contact Us for Your Kitchen Remodeling Needs
Ready to maximize space and storage in your small kitchen? Get in touch with Oak Hill Building today. Our expert team is equipped to handle all aspects of kitchen remodeling, guiding you to make informed decisions that turn your dreams into reality. Visit our contact page to schedule a consultation and take the first step towards transforming your kitchen.

